A great reason to vote in the City of Adelaide Prize

Celebrate the architects and designers shaping Adelaide’s public spaces – and go in the running to win a $300 Jam Factory gift voucher.
Part of the prestigious South Australian Architecture Awards, the City of Adelaide Prize celebrates projects that enliven our public spaces and strengthen community connection. Proudly supported by the City of Adelaide, the award highlights innovative design and its positive impact on everyday urban life.
Once again this year, the public can get involved by voting for their favourite project – and everyone who votes goes into the draw to win a $300 Jam Factory gift voucher.
To help you decide who to vote for, here’s another look at this year’s finalists.
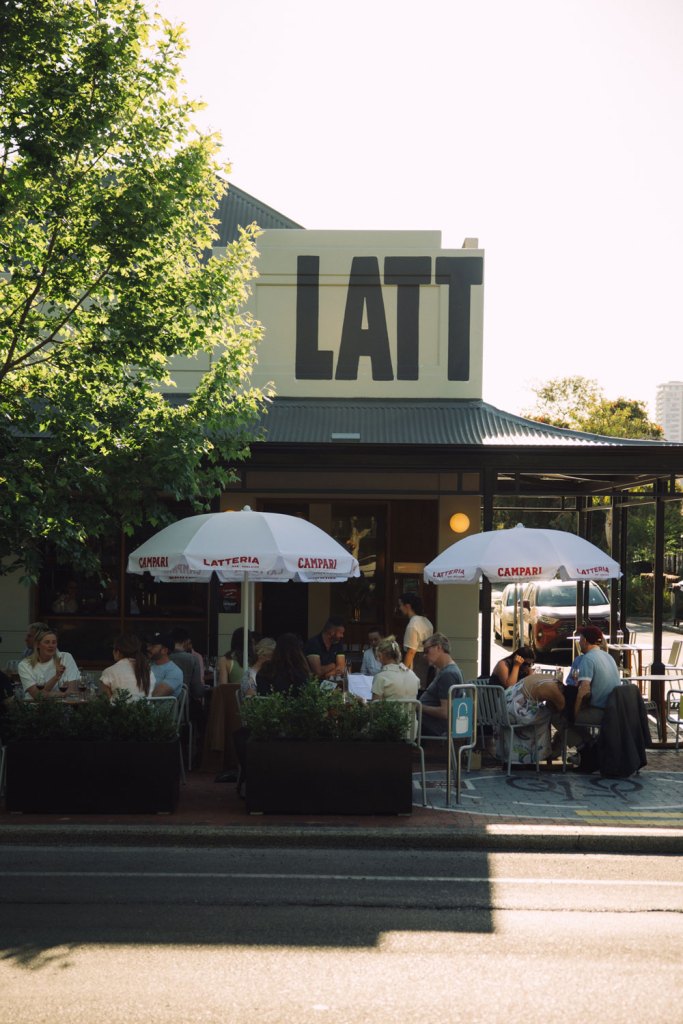
LATTERIA
By studio gram
Latteria reimagines the traditional Milanese milk bar as a modern, multifunctional hub in suburban Adelaide. Housed in two revitalised shopfronts, the space blends diner, bar and deli in a nostalgic yet contemporary setting. A powder-blue bar, zoned layout and custom sound system support a dynamic, music-led experience. Designed to evolve throughout the day, Latteria enhances community connection, supports local culture and reinforces Adelaide’s identity as a creative city through bold design and sensitive neighbourhood integration.
Vote for Latteria here.
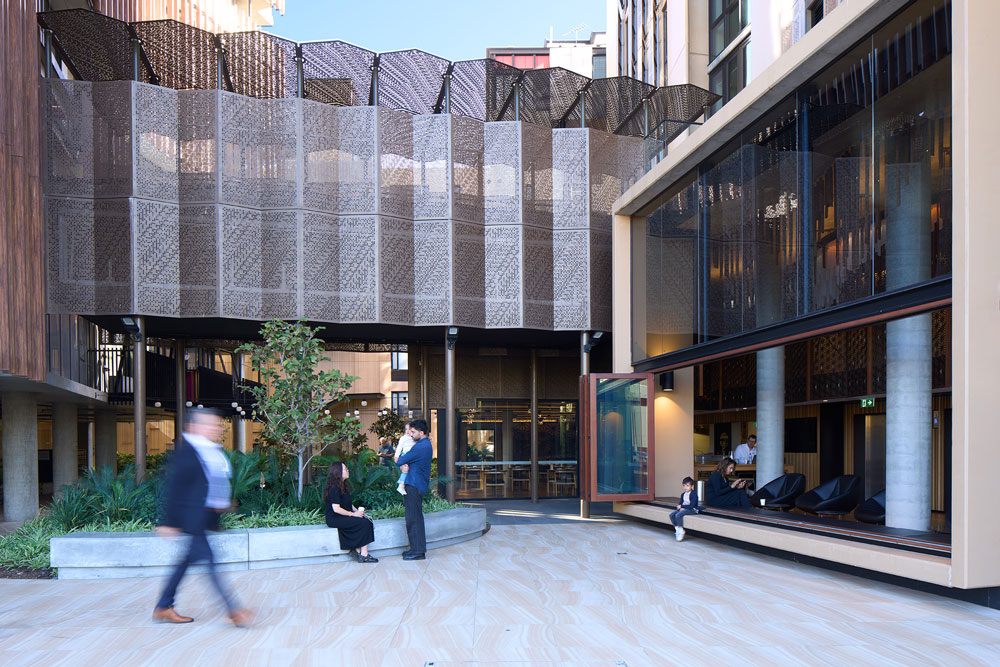
VIBE HOTEL ADELAIDE
By Loucas Zahos Architects
VIBE Hotel Adelaide completes the Flinders East precinct with a bold 123-room hotel that connects architecture, community and urban life. Its landmark bridge pool links VIBE to neighbouring residences, while a landscaped plaza and operable facades activate public space. With sustainable materials and pedestrian-friendly design, VIBE enhances wellbeing and street vibrancy. The project sets a new standard for urban hospitality, contributing to Adelaide’s global identity as a city of innovation, bold design and people-focused development.
Vote for Vibe Hotel Adelaide here.
You might like
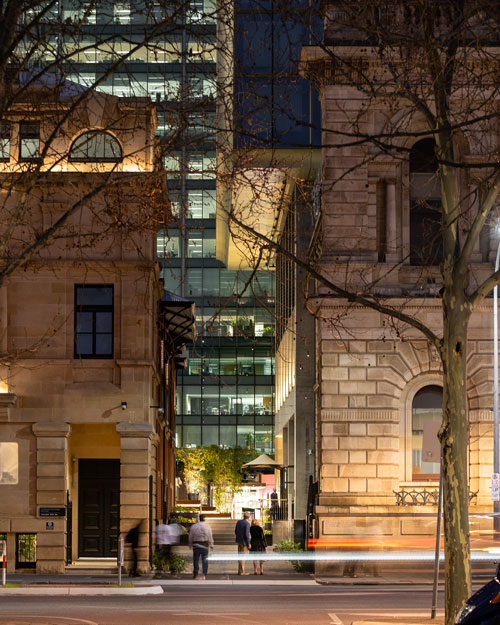
ADELAIDE GPO MARRIOTT HOTEL
By Hassell with Baukultur
This landmark redevelopment merges Adelaide’s historic General Post Office with a refined contemporary hotel tower, creating a vibrant hospitality and commercial hub. Adaptive reuse and respectful design preserve the iconic clock tower while enhancing urban connectivity through a public plaza. The project supports tourism, reactivates a key heritage site and showcases how bold architecture and sensitive placemaking can revitalise city life, reinforcing Adelaide’s reputation as a destination that honours its past while embracing the future.
Vote for Adelaide GPO Marriott Hotel here.
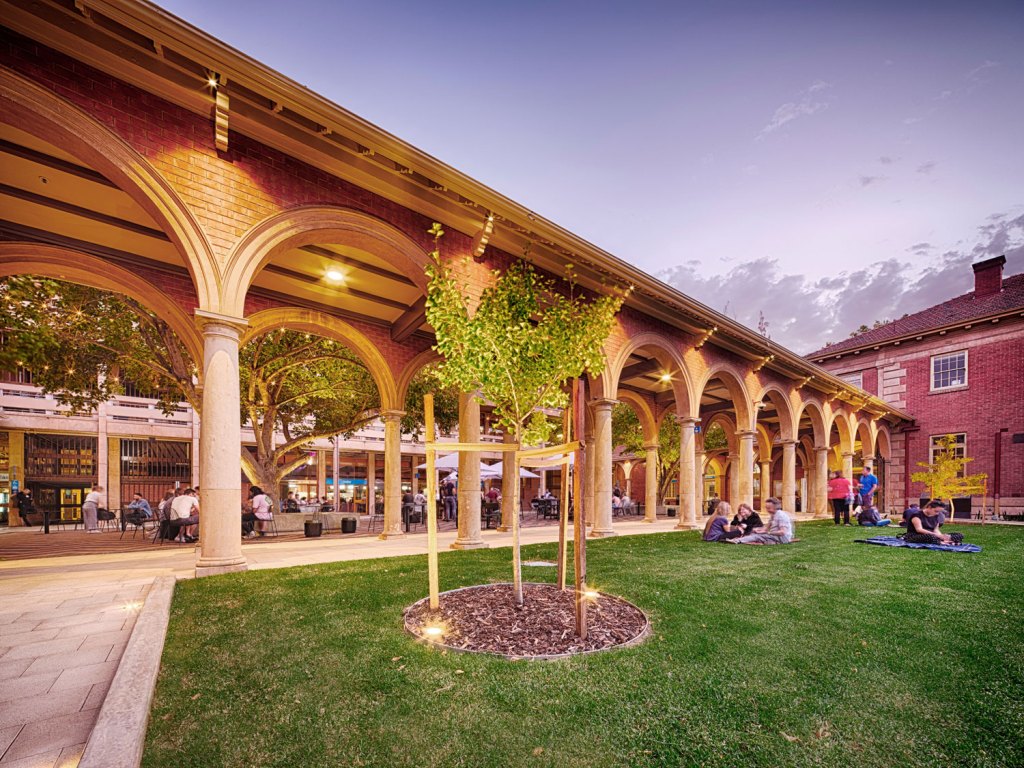
UNION HOUSE – THE UNIVERSITY OF ADELAIDE
By Swanbury Penglase
Union House has been transformed into a revitalised civic hub for students and the wider community through thoughtful heritage adaptation. The reimagined spaces, improved accessibility and enhanced connectivity integrate Union House into the broader campus and city. The project blends past and present, balancing seismic upgrades with architectural integrity. It strengthens campus life and positions the university as a key civic contributor to Adelaide’s inclusive, forward-thinking urban landscape.
Vote for Union House – The University of Adelaide here.

ADELAIDE BOTANIC HIGH SCHOOL EXPANSION
By COX Architecture
Responding to growing demand, the Adelaide Botanic High School expansion adds 9000sqm of tech-enabled, flexible learning spaces for 700 more students. This vertical addition integrates with the original design and supports urban density, sustainability and equitable education. Developed in collaboration with the school community, it promotes wellbeing and future-ready learning while reinforcing Adelaide’s leadership in innovative public infrastructure and educational design.
Vote for Adelaide Botanic High School Expansion here.
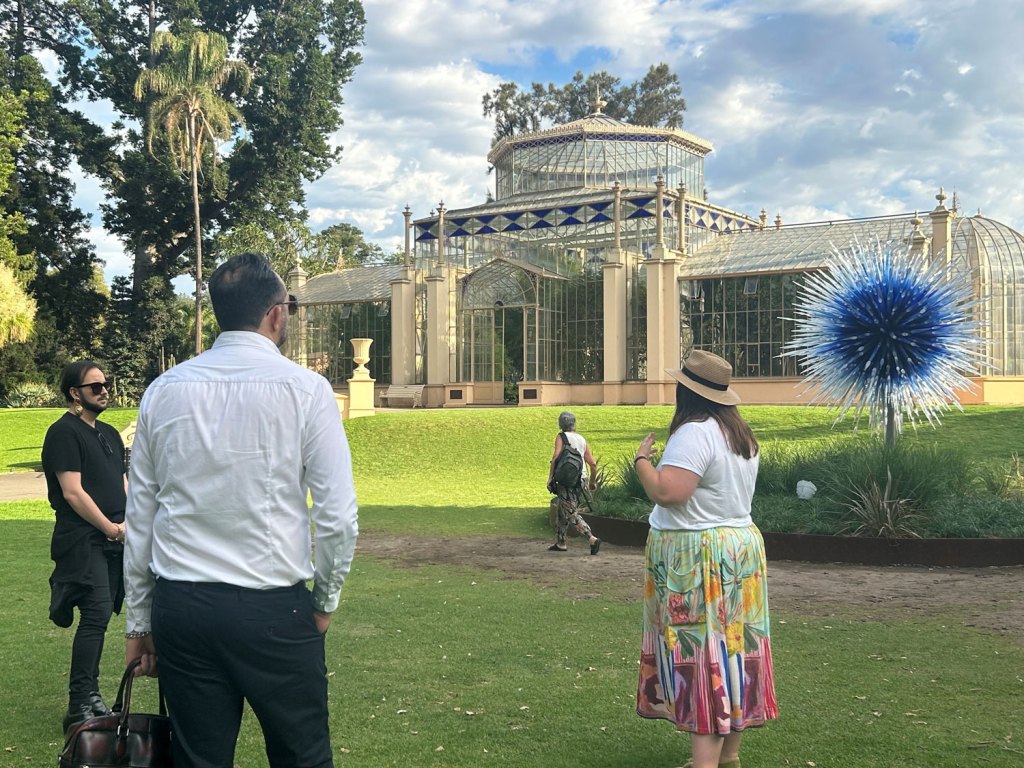
CHIHULY IN THE BOTANIC GARDEN
By Botanic Gardens and State Herbarium
Chihuly in the Botanic Garden reimagined public space as a cultural destination, drawing over one million visitors to an immersive outdoor art experience. Showcasing Dale Chihuly’s glass sculptures in Adelaide’s Botanic Garden, the exhibition connected art, nature and community. Through workshops, live music and local collaborations, it supported South Australian creatives while elevating Adelaide’s global cultural profile and demonstrating the transformative power of temporary public art.
Vote for Chihuly in the Botanic Garden here.
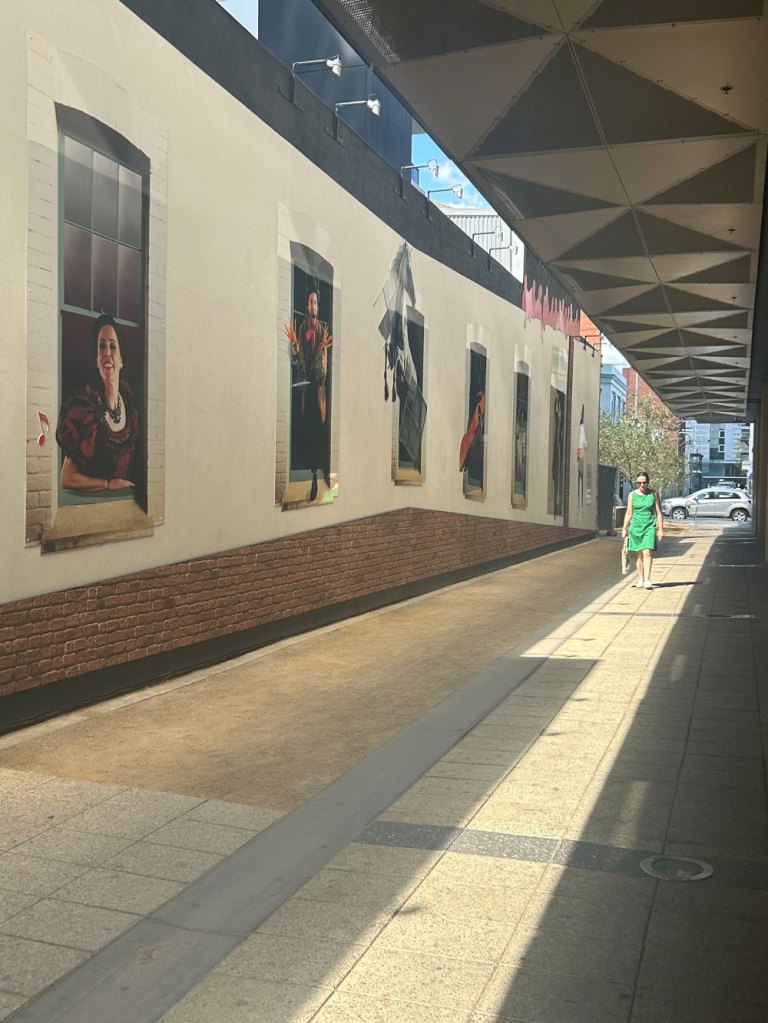
QUEEN’S WALL
By Mary Moore and Sandpit
Queen’s Wall activates a hidden laneway with vibrant murals, augmented reality and immersive audio, celebrating 185 years of the Queen’s Theatre. This engaging installation transforms public space into a storytelling canvas, connecting people to Adelaide’s theatrical legacy. By blending art and technology, it revitalises pedestrian experience and offers a bold new model for accessible cultural placemaking in the city’s public realm.
Vote for Queen’s Wall here.
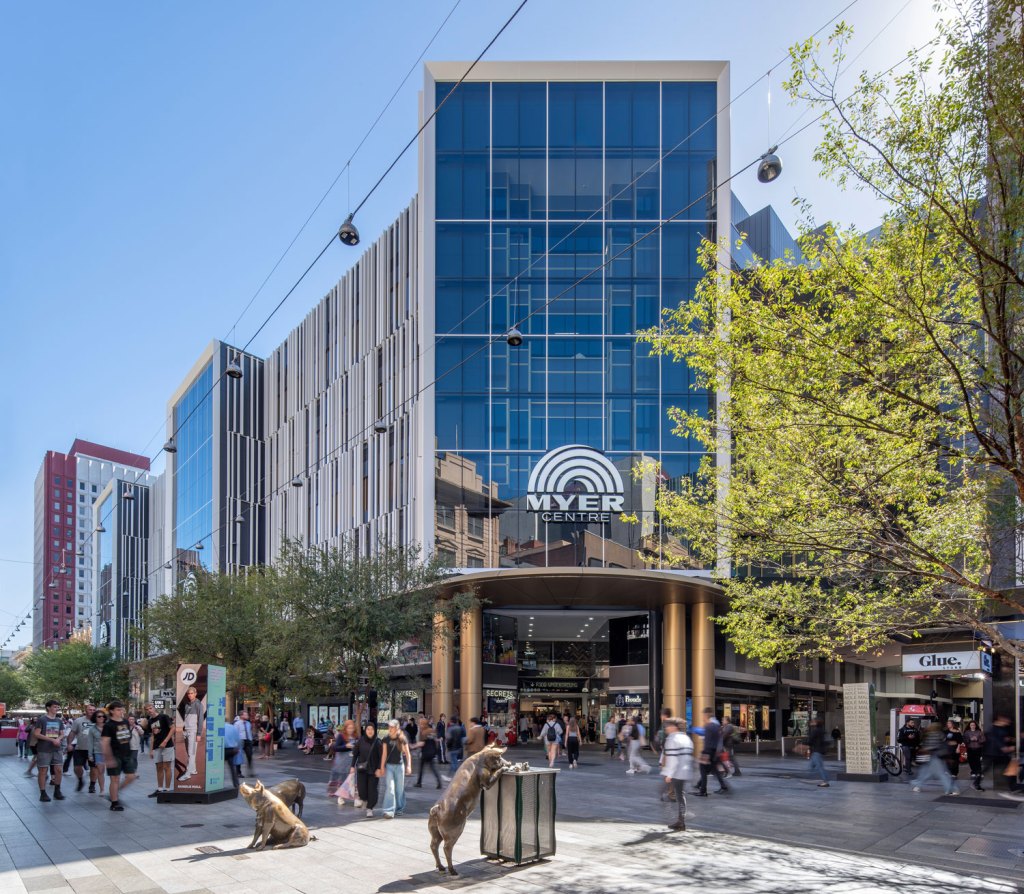
MYER CENTRE FAÇADE UPGRADE
By Stallard Meek Flightpath Architects (SMFA)
This striking upgrade transforms a dated Rundle Mall icon into a contemporary civic landmark. With dynamic aluminium cladding, integrated lighting, and a cohesive new canopy, the revitalised Myer Centre façade enhances pedestrian comfort and reactivates the retail strip. The project exemplifies how thoughtful architectural renewal can energise the public realm and boost economic activity in Adelaide’s retail heart.
Vote for Myer Centre Façade Upgrade here.
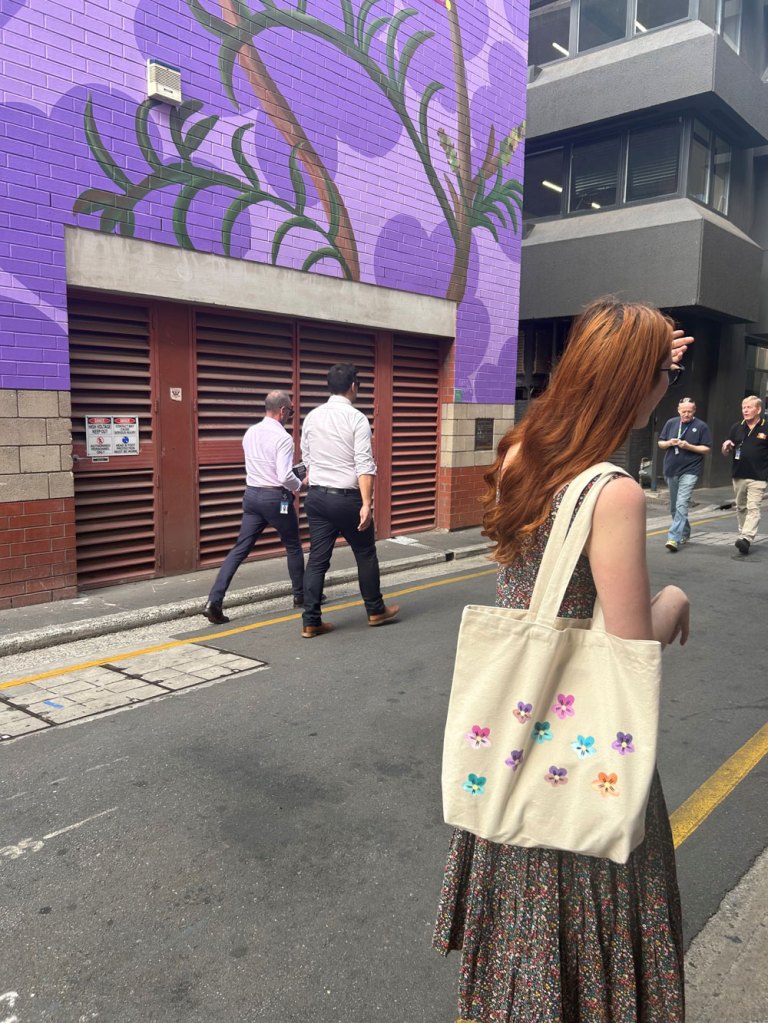
BLOOM WHERE YOU ARE
By POTTY MOUTH – Cassie Hutchinson
Bloom Where You Are transforms a blank city wall into a vibrant mural celebrating resilience, optimism and connection to nature. Inspired by the native Grevillea Juniperina, the artwork brings colour and joy to the urban environment, promoting wellbeing and daily inspiration. Its accessible, sustainable design demonstrates the power of low-cost public art to enrich community life and reinforce Adelaide’s creative spirit.
Vote for Bloom Where You Are here.
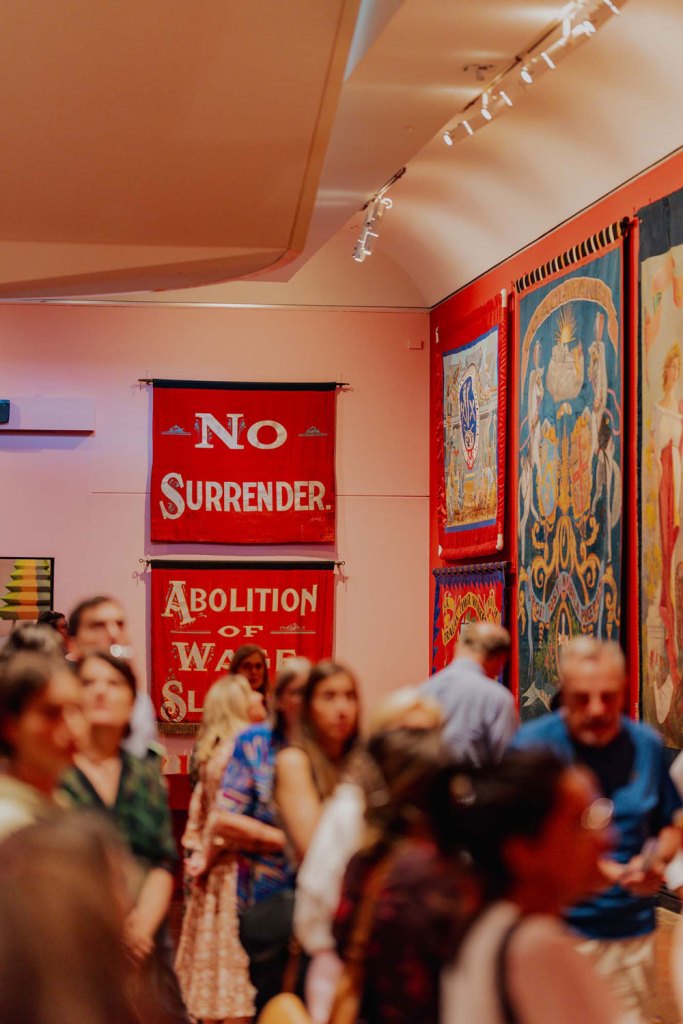
AGSA RADICAL TEXTILES EXHIBITION
By Grieve Gillett Architects
Radical Textiles at AGSA celebrated the social, political and artistic power of fabric arts through 150+ works spanning a century of change. The exhibition connected diverse communities and expanded cultural access through inclusive programming. From activism to aesthetics, it highlighted textiles’ unique ability to tell stories and inspire dialogue. This bold, inclusive showcase positioned Adelaide as a leader in global cultural discourse and participatory design thinking.
Vote for AGSA Radical Textiles Exhibition here.
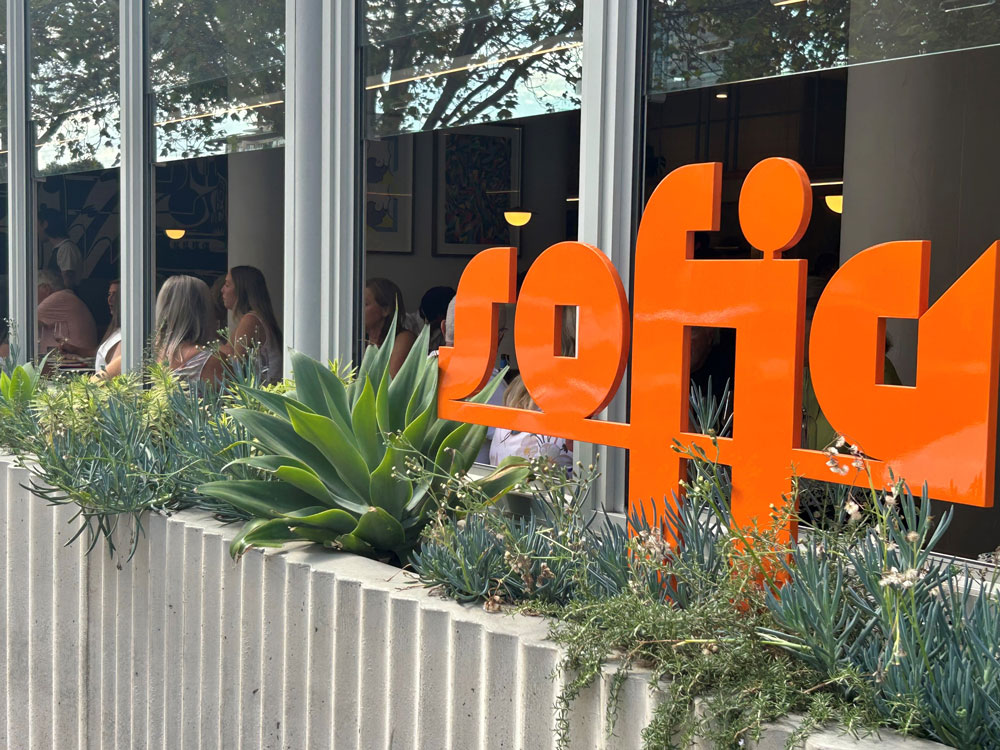
SOFIA BISTRO
By Sans-Arc Studio
Sofia Bistro transforms the underused ground floor of a 1980s office building into a warm, welcoming hospitality venue that reactivates Hutt Street. Through adaptive reuse, layered interiors and honest materials, it creates a space for community connection and everyday ritual. Sashless windows and greenery open the venue to the street, enhancing public life and softening the urban edge. Sofia Bistro demonstrates how small-scale, thoughtful design can enrich city living and elevate Adelaide’s identity as a creative, people-focused place.
Vote for Sophia Bistro here.






