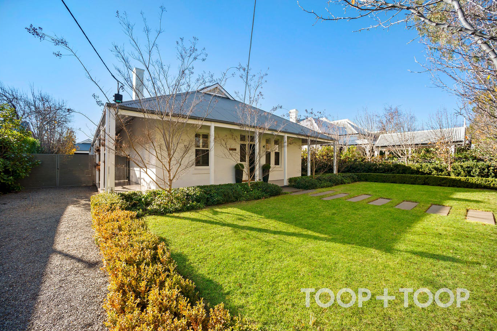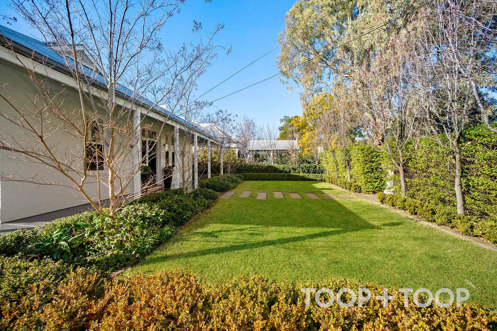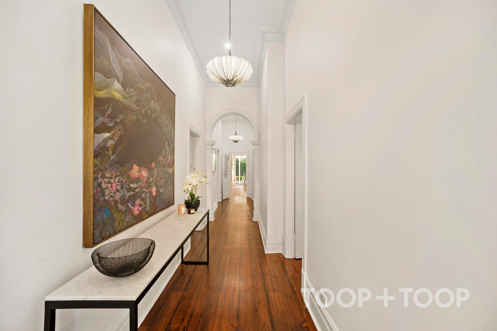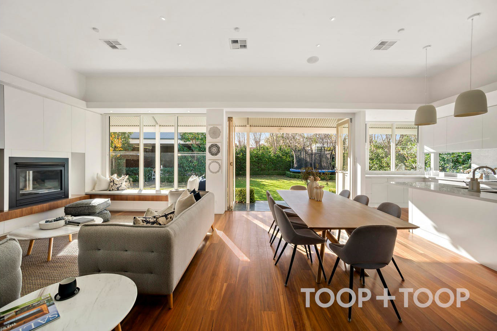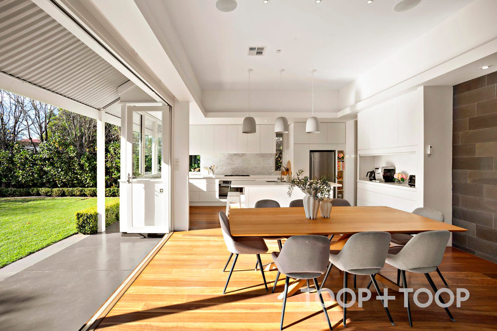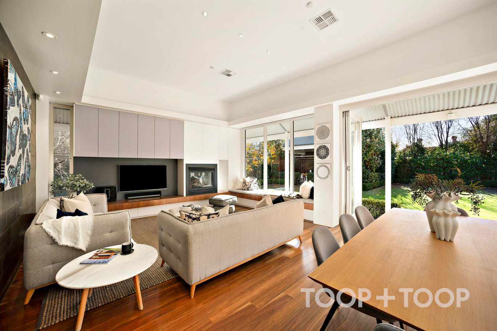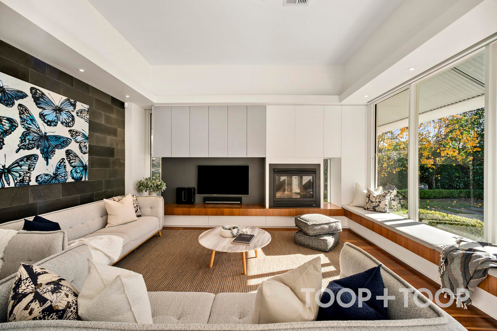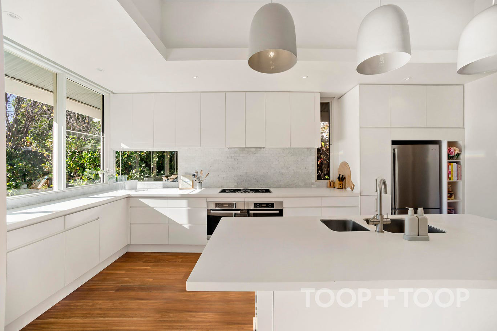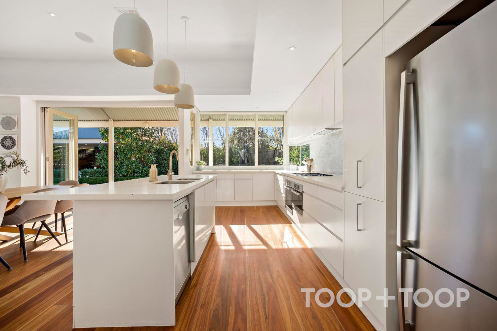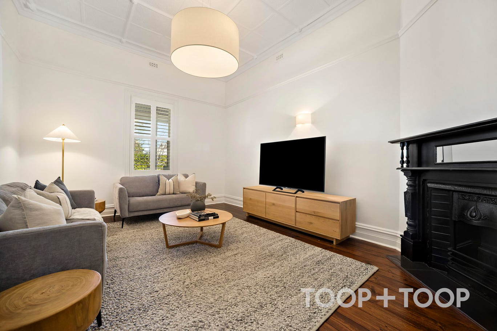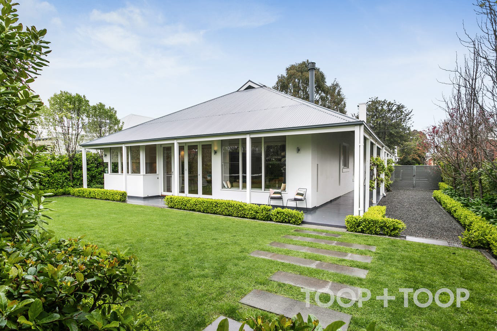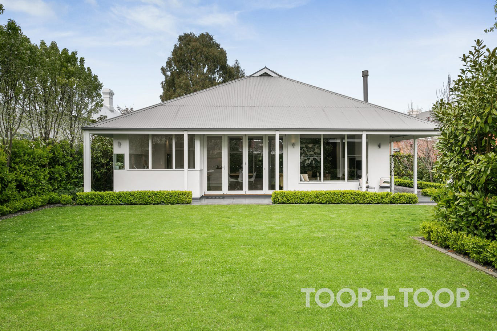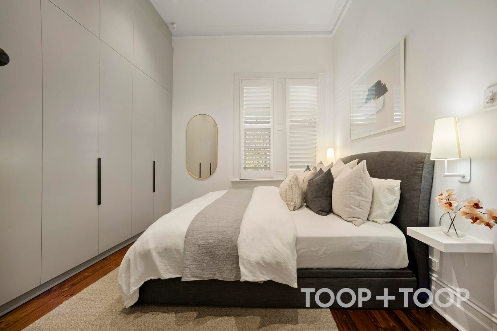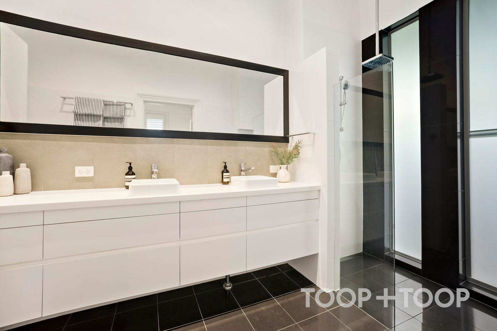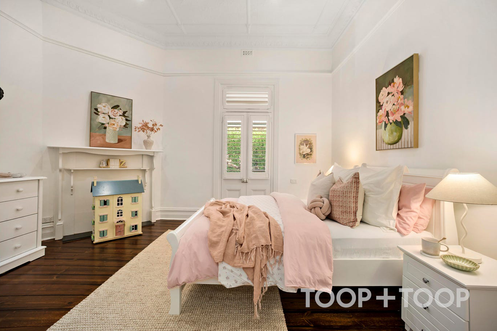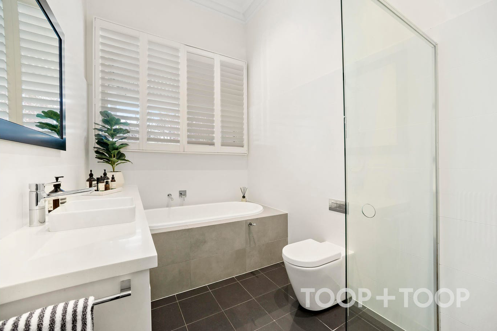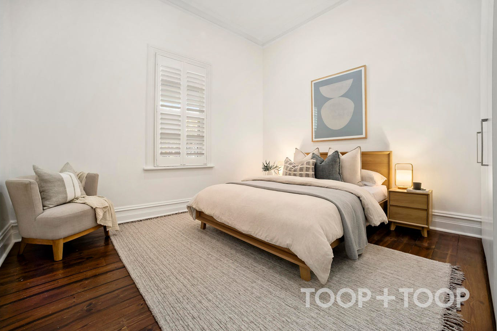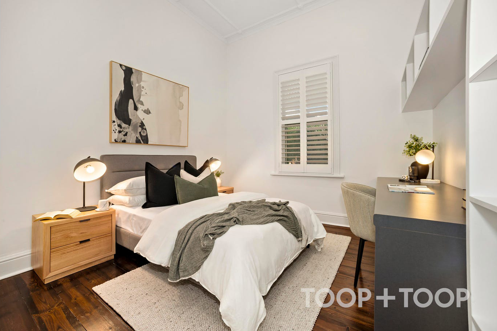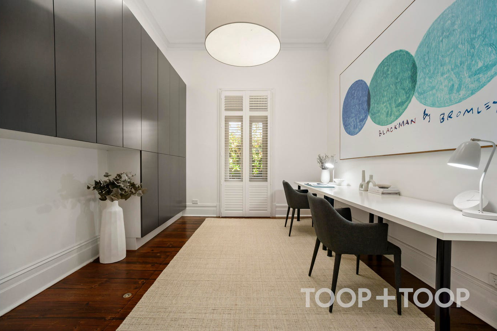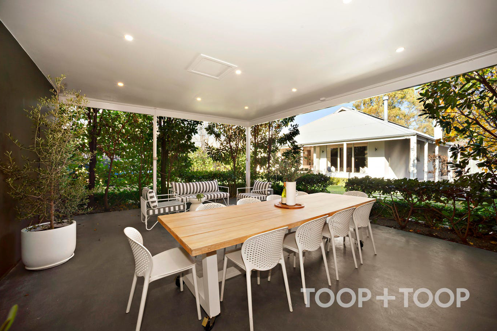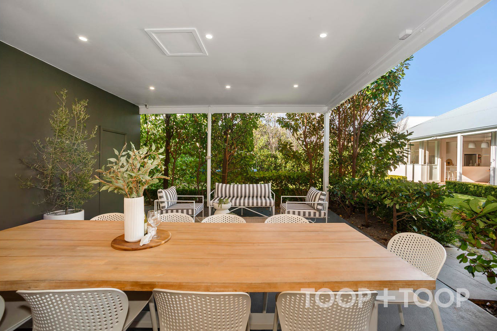- 5
- 2
- 2
57 Swaine Avenue Rose Park SA 5067
Sat 28 June @ 1:30pm
Thurs 17 July by 2pm (USP)
- Land size: 966m²
Nestled on one of Rose Park’s most tightly held and picturesque avenues, La Grange is a landmark c.1905 return-verandah villa that unites architectural elegance with expansive family living and modern luxury. Set on an approximately 966sqm allotment and framed by leafy, established gardens designed by Lee Gray, this timeless residence is designed to be enjoyed for generations.
A commanding street presence and timeless façade set the tone for what’s inside. Ornate ceilings, dark timber floors, original fireplaces and elegant detailing flow throughout beautifully proportioned rooms, while a flexible floorplan offers both formal and informal living. A refined lounge at the front provides space to retreat, while the open-plan family zone at the rear is designed for everyday comfort.
Bathed in northern light, the kitchen, dining and living areas extend seamlessly to the outdoors via bifold doors. Anchoring the space is a beautifully appointed entertainer’s kitchen, complete with premium appliances including a Miele steam oven, Bosch dishwasher, 90cm gas cooktop and extensive storage through custom joinery.
The accommodation is equally well considered, with up to five spacious bedrooms including a flexible home office above a large underground wine cellar, perfect for working from home or quiet study. The master suite is a private haven, enhanced by custom built-in robes, calming garden views and soft natural light. Its adjoining ensuite features heated ceiling panels, a rain shower and sleek finishes, delivering daily indulgence. With three additional bedrooms and a family bathroom, the home easily accommodates growing families and daily routines.
Outdoors, enjoy a north-facing rear garden that’s both manicured and lush, framed by established trees for shade and privacy. An expansive undercover alfresco zone sets the scene for effortless year-round entertaining.
In a location that effortlessly blends lifestyle with convenience, 57 Swaine Avenue is within walking distance to Dulwich Village and Victoria Park, with Burnside Village, CBD and Norwood Parade just minutes away. Zoned for Rose Park Primary and Marryatville High School, and within easy reach of Glenunga International, Norwood Primary and top-tier private colleges including Seymour College, St Peter’s Girls and PAC, this is a home of enduring quality in one of Adelaide’s most prestigious pockets.
FEATURES WE LOVE
- Prime 966sqm allotment (approx.) with north-facing rear
- Grand c.1905 return-verandah villa with landscaped gardens by Lee Gray
- Underground wine cellar & versatile home office (or 5th bedroom)
- Zoned Daikin ducted reverse-cycle A/C (unit installed 2024) & gas fireplace
- Sonos sound system, with integrated ceiling speakers
- Security system and automatic gated entry
- Premium kitchen with twin Miele ovens (incl. steam), 90cm gas cooktop & Bosch dishwasher
- Designer lighting, Shugg windows & extensive custom joinery throughout
- Ceiling-mounted heating panels in ensuite
- Two undercover carparks + additional off-street parking
- Automatic irrigation system throughout entire garden
LOCATION
Subscribe for updates
- Tightly held and picturesque Rose Park Avenue • Walk to Dulwich Village, Victoria Park • Just minutes to CBD, Burnside Village and Norwood Parade
SCHOOLS
- Zoned for Rose Park Primary & Marryatville High • Close to Norwood Primary & Glenunga International • Proximity to elite private schools incl. Seymour, St Peter’s Girls, PAC
